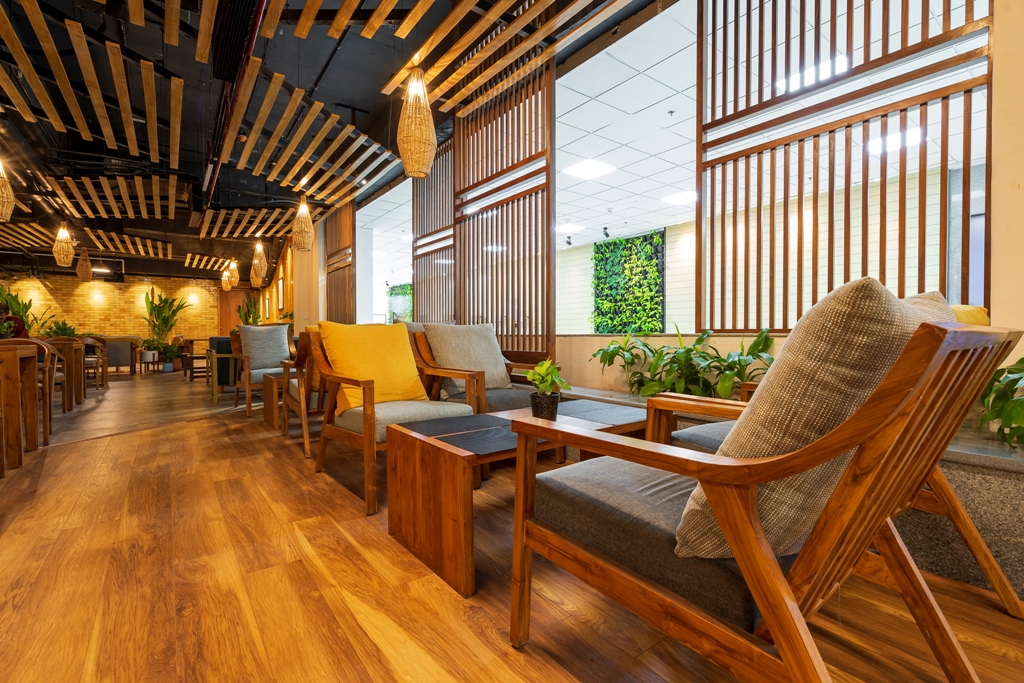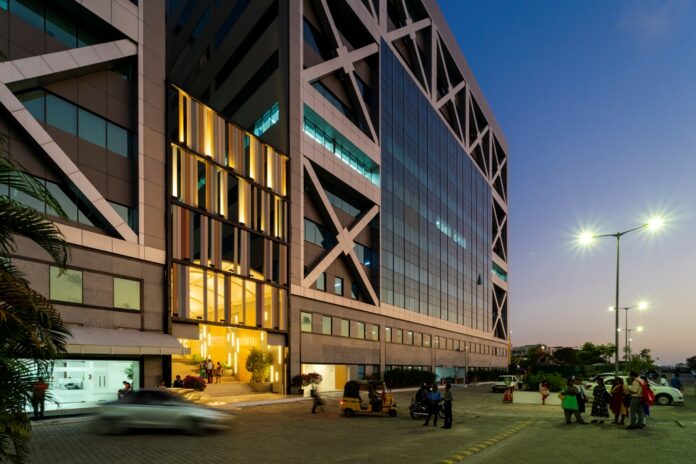Kolkata: Chennai One the state of art IT park on OMR has been shortlisted by the Indian Institute of Architects (IIA) for the prestigious National Award for Interiors in a Commercial space.
CHENNAI ONE is a 3.6-Million Sq.-Ft I.T Park located on the Information Technology Corridor of Chennai, O.M.R. It is one of the most successful and sought after I.T Parks in Chennai. Chennai One VS.Vigneshwar is the architect who designed the amphitheatre , lift lobbies in collaboration with Ms. Rukmini Thiagarajan Director of Chennai One to Vitalize the User Experience of the Facility.
According to Ms Rukmini Thiagarajan, Director, Chennai One,” The Design process started with identifying key nodal spaces which could Add Maximum VALUE to the 10000+ daily users. These spaces or elements were Interface points where the multiple tenants of the building could congregate or have chance encounters.
The Identity of the Building was also determined by these designed elements, which were connected together through the Design language and material n size from a Large 300-seater Amphitheatre to a Coffee shop between two busy entrance ways. The design also included semi open entrance area that housed plants, layered seating , art work and sculptures.

Entry Portal: It was the face of the project from outside and had to gel with the expectation of a Glass Façade for I.T parks. The Installation was designed as a series of Aluminium Fins of Multiple colours which bridged the Two Glass blocks and also acted as a Signal point for the building entrance.
Grand Stairs: The entrance to the Atrium was through a large staircase which was made into a design feature. The Walls were organised with a series of light elements, wooden panels and art work. The flooring was distinguished with two different materials to high-light the movement pathway and spaces for people to sit.
Lobby: These were designed with a Porous False ceiling in re-cycled MDF strips. Staggered lighting patterns were evolved to give a sense of movement. The Walls were treated with Custom designed Wooden Panels and a World map in S.S.
The Café: A Café was designed in the unused residual space below the Grand Stairs. The Theme of the Café matched the rest of the Design. The décor and design of the Café gives a relaxing and warm feel with Strip wooden ceiling, Wicker lamps and Custom Wooden Furniture.
Atrium: The Main Atrium between both the Blocks was a very special area. The design integrated water bodies and Indoor Vegetation to provide seating spaces and a Visual High-light to the entire facility. Additional natural light floods the space and completes the ideal picture of a break space for the tired I.T Employee.
Amphitheatre: An extension of the Atrium was designed as a closed Amphitheatre. The Seating was made in a series of steps with different stone patterns. A central skylight was designed with CNC Cut MDF Baffles which gives a constant illumination to the space throughout the day without glare. The space hosts various events for the tenants and also serves as an informal hang-out or congregation space.
THE SUCCESS: The Designed Spaces have vitalised the entire Facility. The Users use the spaces not only for transition but also as a place of congregation during and after office hours, to Hang-out & socialise. The introduction of Natural light and Indoor Vegetation add tremendous value to the Project. The entire Interior design is entirely sustainable from the choice of materials to the energy usage. The User Experience of the Facility and the Marketing of the vacant spaces have been significantly enhanced due to the Designed Spatial Insets. The Design has created a place of happiness amongst several constraints, which were turned into opportunities to add Value to the Lives of several people.
































